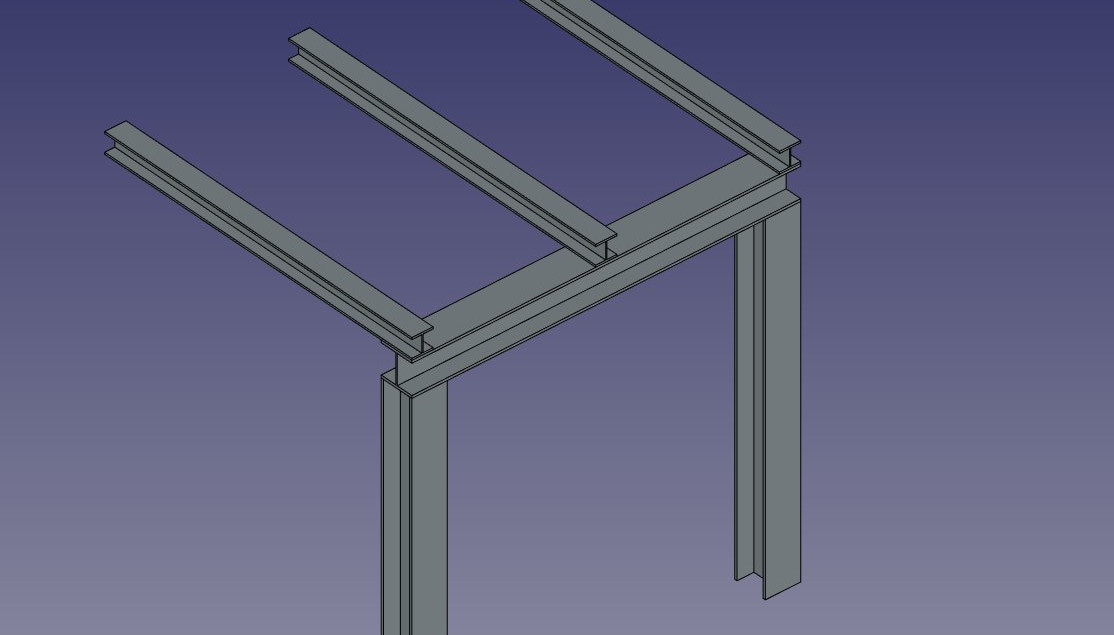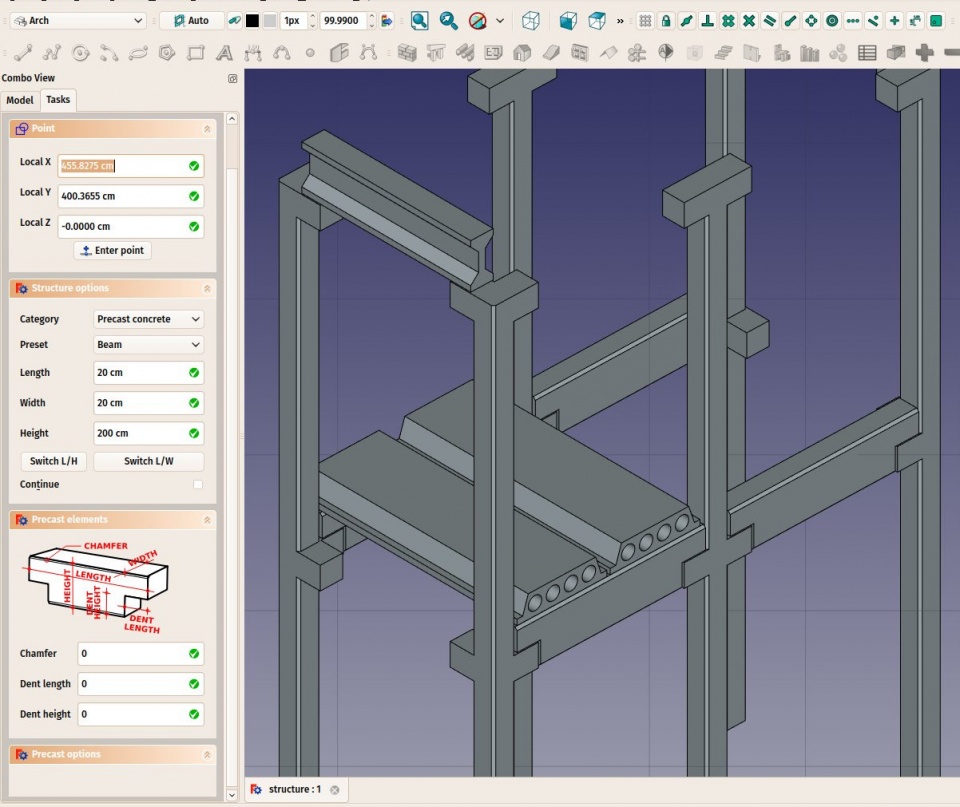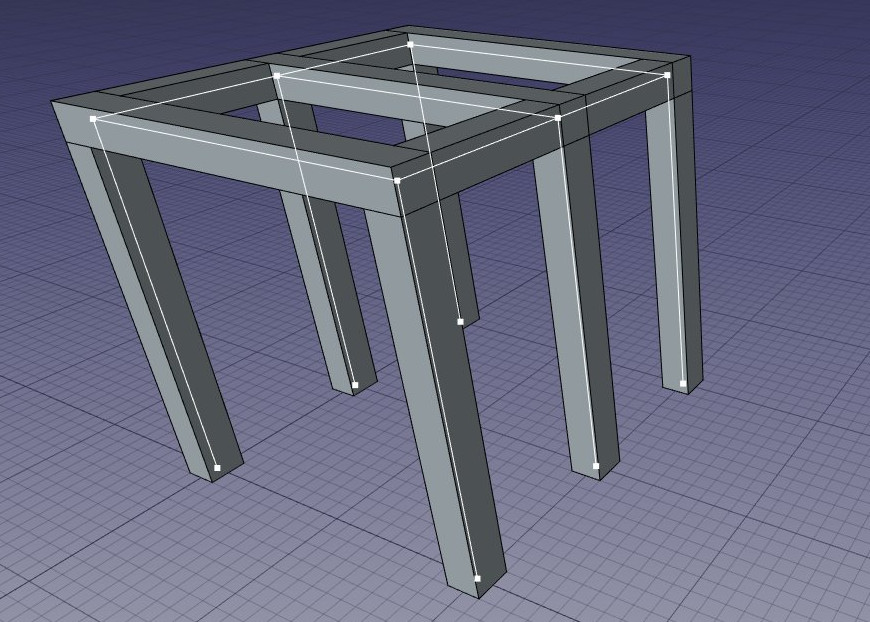|
| Menüeintrag |
|---|
| Architektur → Struktur |
| Arbeitsbereich |
| Arch |
| Standardtastenkürzel |
| S T |
| Siehe auch |
| Wand |
Beschreibung
Dieses Werkzeug ermöglicht die Konstruktion von Bauelementen wie Ständern oder Querträgern, indem Breite, Länge und Höhe angegeben werden, oder das Element aus einem 2D-Profil heraus erzeugt wird.
Das obenstehende Bild zeigt einen Träger basierend auf einem 2D-Profil, einen Ständer und einen Träger basierend auf den Abmessungen Höhe, Länge und Breite, sowie einem metallischen Profil basierend auf einer 2D-Kontur (Fläche, Mehrpunkt-Linie (Wire) oder Skizze).
Anwendung
- Wählen Sie eine 2D-Form (Draft-Objekt, Fläche oder Skizze) (optional)
- Drücken Sie den
 Bauelement-Knopf, oder die Tasten S und T
Bauelement-Knopf, oder die Tasten S und T - Passen Sie die Eigenschaften des Objektes Ihren Erfordernissen an.
Optionen
- Structural elements share the common properties and behaviours of all Arch Components
- If no object is selected, a default 3-dimension block is created
- The height, width and length of a structure can be adjusted after creation
- Press ESC or the Cancel button to abort the current command.
- Double-clicking on the structure in the tree view after it is created allows you to enter edit mode and access and modify its additions and subtractions
- In edit mode, it is also possible to add axes systems to the structural element. When adding one axes system, the structural element will be copied once on each axis of the system. When adding two axes systems, the structural element will be copied once on each intersection of the two systems.
Eigenschaften
- DATALength: The length of the structure (only used if not based on a profile)
- DATAWidth: The width of the structure (only used if not based on a profile)
- DATAHeight: The height of the structure (or the extrusion length when based on a profile). If no height is given, and the structure is inside a floor object with its height defined, the structure will automatically take the value of the floor height.
- DATANodes Offset: An optional offset between the centerline and the nodes line
- VIEWNodes Type: The type of structural nodes of this object, linear or area.
- VIEWShow Nodes: Shows or hides the structural nodes.
Presets
The Structure tool also features a series of presets that allow to quickly build standard metallic profiles or precast concrete elements.
The presets are obtained by choosing a Category from the structure options panel. Available categories are Precast concrete or any of the industry-standard metallic profiles such as HEA, HEB or INP. For each of these categories, a number of presets are available. Once a preset is chosen, its individual parameters such as Length, Width or Height can be adjusted. However, for metallic profiles, the profile size is set by the preset and cannot be changed.
The Switch L/H button can be used to switch Length and Height values, and therefore building a horizontal beam rather than a vertical column.
Structural nodes
Structural objects also have the ability to display structural nodes. Structural nodes are a sequence of 3D points stored in a "Nodes" property. By switching the "Show Nodes" view property on/off, one can see the structural nodes of a structural element:
- Nodes are calculated and updated automatically, as long as you don't modify them manually. If you did, they won't be updated if the shape of the structural object changes, unless you use the "Reset nodes" tool below.
- Arch structures can have not only linear nodes, but also planar nodes. For this, 1- There must be at least 3 vectors in the "Nodes" property of the object, 2- the "NodesType" property of their ViewObject must be set to "Area".
- When the nodes calculation is automatic (that is, if you never touched them manually), when setting the Role property of a structure to "Slab", it will automatically become a planar node (there will be more than 3 vectors and the NodesType will be set to "Area").
- When editing a structure object (double-click), a couple of node tools are available in the task view:
- Reset the nodes to automatic calculation, in case you modified them manually
- Edit the nodes graphically, works the same way as Draft Edit
- Extend the nodes of the edited object until it touches the node of another object
- Make the node of this object and another one coincident
- Toggle the display of all nodes of all structural objects of the document on/off
Scripting
Dieses Werkzeug kann in Makros ebenso wie aus der Python-Konsole heraus mit folgendem Kommando angesprochen werden:
makeStructure ([obj],[length],[width],[height],[name])
- Erzeugt ein Bauelement basierend auf dem gegebenen Profilobjekt und der Höhe. Ist kein Objekt angegeben, können Länge und Breite für ein quaderförmiges Objekt angegeben werden.
Beispiel:
import Arch Arch.makeStructure(0.5,1,3)



