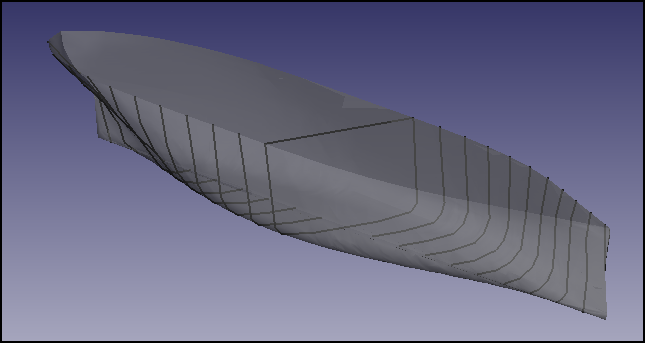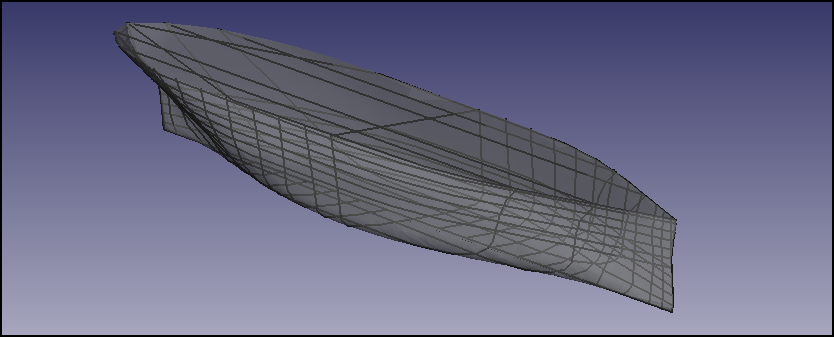|
| Menu location |
|---|
| Ship design → Outline draw |
| Workbenches |
| Ship |
| Default shortcut |
| See also |
Introduction
TODO
Lines drawing
Ship provides a tool that makes it easy to obtain a Lines Plan from the ship lines drawing
Lines drawing is a set of lines from section cuts in all 3 axis, that will eventually show the hull geometry in a Lines Plan. We need to provide the lines for the 3 following views:
- Body Plan (using the Transversal Cuts)
- Sheer Plan (using the Longitudinals Cuts)
- Half-Breadth Plan (using the Waterlines Cuts)
Transversal cuts
Usually 21 transversal equidistant sections between perpendiculars must be performed. in order to do it FreeCAD provides an automatic tool in order to do it, simply select Transversal type of sections, go to Auto create box and set 21 sections, then press Create sections.
Sections table is filled, and sections preview called OutlineDraw shown. Usually more sections was added at bow and stern, where more complex curvatures are registered, in order to do it go to the end of the table, and do double click at empty item in order to edit it, pressing intro to confirm. Add following sections:
- X22 = -12.1125 m
- X23 = 12.1125 m
Depending hull geometry complexity, sections preview can take some time. In order to remove a section, just fill it with an empty text and press enter.
Longitudinal cuts
Two longitudinal cuts must be added, so select Longitudinal type of sections, go to Auto create box and set 2 sections, then press Create sections. Sections table is filled, and sections preview updated.
Waterlines
6 Waterlines between base line and design draft must be added, so select Waterlines type of sections, go to Auto create box and set 5 (Z = 0 m will not be considered, add it manually if you need it) sections, then press Create sections. Sections table is filled, and sections preview updated.
Several additional waterlines must be added:
- Z6 = 1.2 m
- Z7 = 1.4 m
- Z8 = 1.6 m
- Z9 = 1.8 m
- Z10 = 2.0 m
Perform plot
Select 1:100 scale and press Accept to let the tool to generate the 3D sections in a new object.
In order to plot these sections you can use the Drawing workbench:
Tutorials



