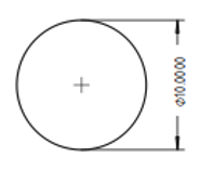|
| Menu location |
|---|
| TechDraw → Dimension Diameter |
| Workbenches |
| TechDraw |
| Default shortcut |
| See also |
Description
The Dimension Diameter tool adds a diameter dimension to a View. The dimension may be applied to any circular in the drawing. The distance will initially be the projected distance (ie as shown on the drawing), but this may be changed to the actual 3D distance using the Link Dimension ![]() tool.
tool.
How to use
- Select a circular edge in the drawing. (Note some arcs which appear to be circular are actually ellipses or BSplines. You cannot make a diameter dimension in these cases)
- Press the
 Dimension Diameter button
Dimension Diameter button - A dimension will be added to the View. The dimension may be dragged to the desired position.
Options
None.
Properties
- DATAX: Horizontal position of the dimension text relative to the View.
- DATAY: Vertical position of the dimension text relative to the View.
- DATAFormatSpec: Allows additional text to be added to the dimension text. Dimension value will replace %.2f (or other valid printf format specifier).
- DATAType: Length,radius,diameter, etc. Not normally manipulated by the end user.
- DATAMeasureType: "True" - based on 3D geometry or "Projected" - based on the drawing. Not normally manipulated directly by the end user.
- DATAArbitrary: "True" - ignore actual value and display FormatSpec as value. "False" - use actual value.
- VIEWFont: The name of the font to use for the dimension text.
- VIEWFontsize: Dimension text size in mm.
- VIEWLineWidth: Dimension line weight.
- VIEWColor: Color for lines and text.
Scripting
Diameter dimensions can be added to Pages using Python.
dim1 = FreeCAD.ActiveDocument.addObject('TechDraw::DrawViewDimension','Dimension')
dim1.Type = "Diameter"
dim1.References2D=[(view1, 'Edge1')]
rc = page.addView(dim1)
Notes
- All Dimensions are extremely vulnerable to the infamous "topological naming" issue. It is not possible at this time to keep references to 2D (projected) or 3D (actual) geometrical objects in sync with changes in the model. It is recommended that Dimensions be added towards the end of the drawing creation process.
